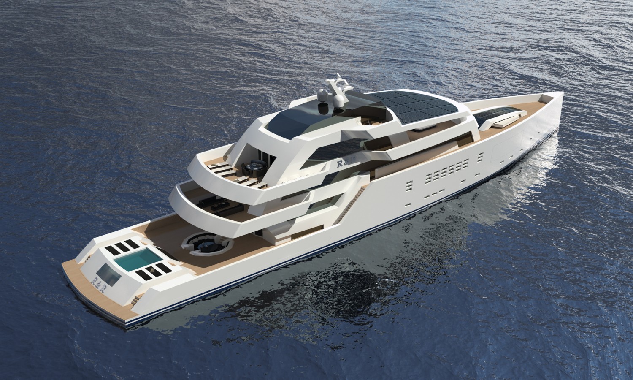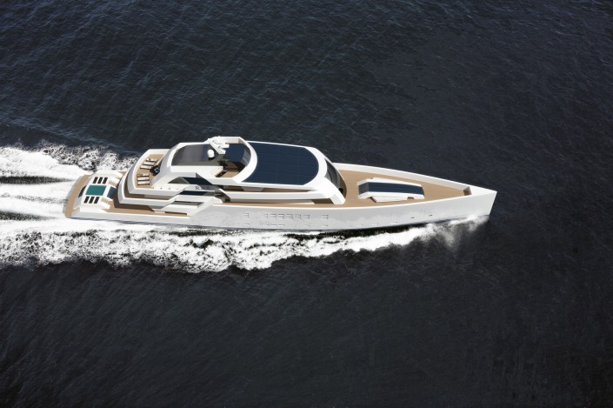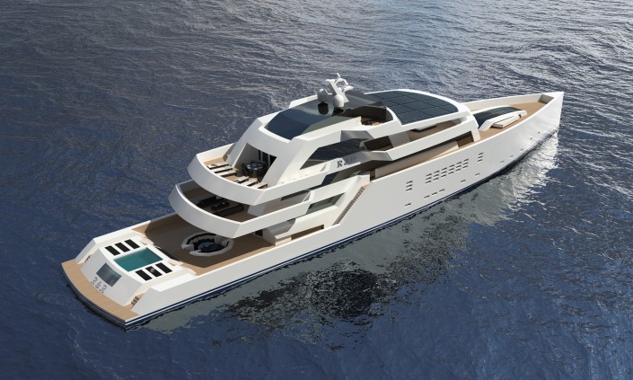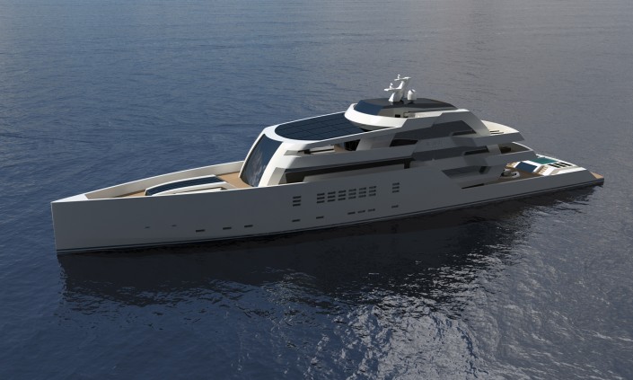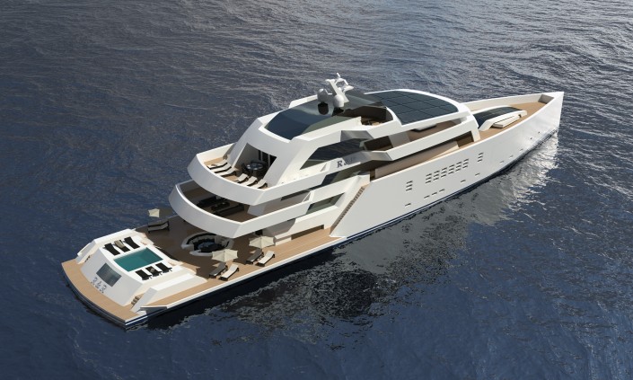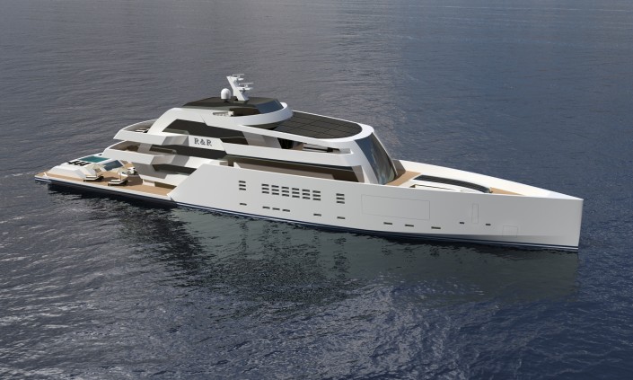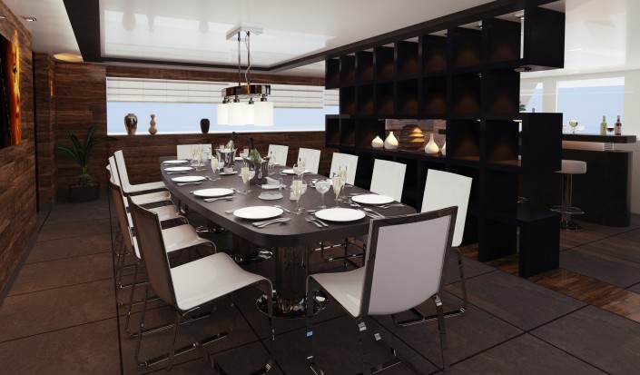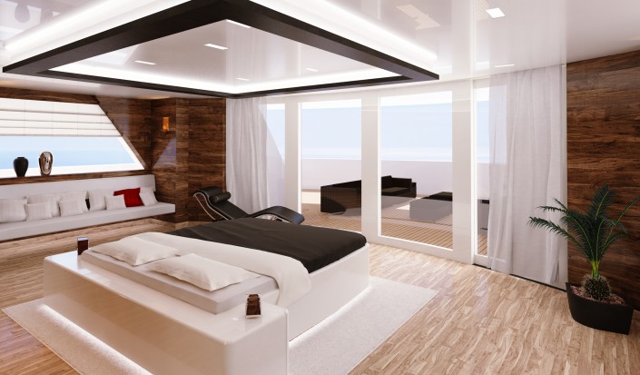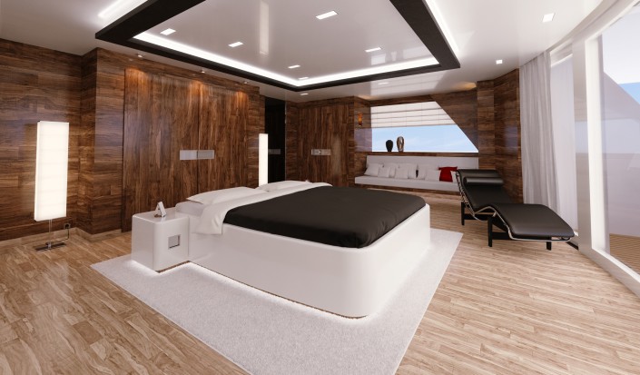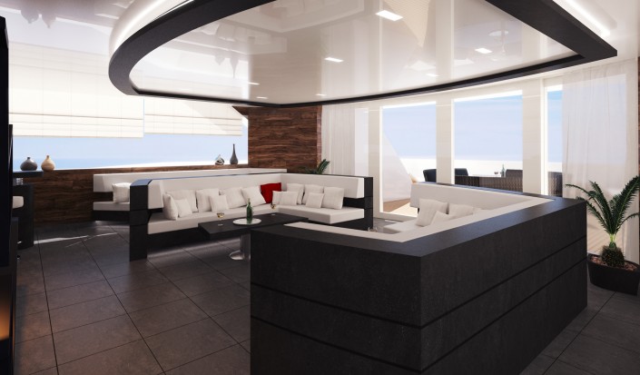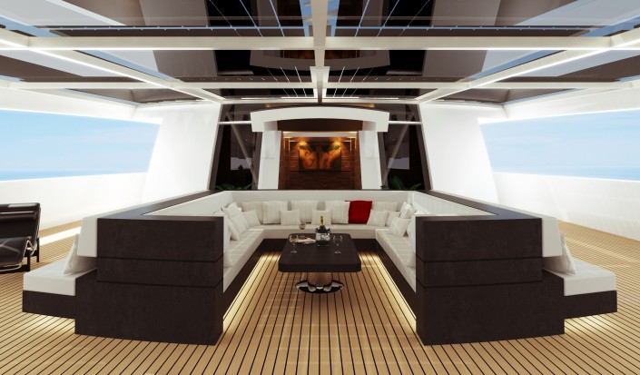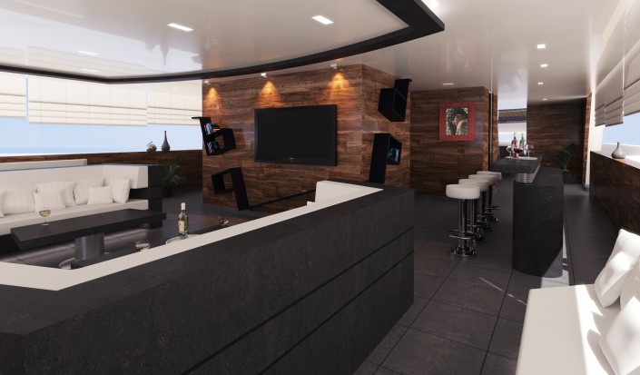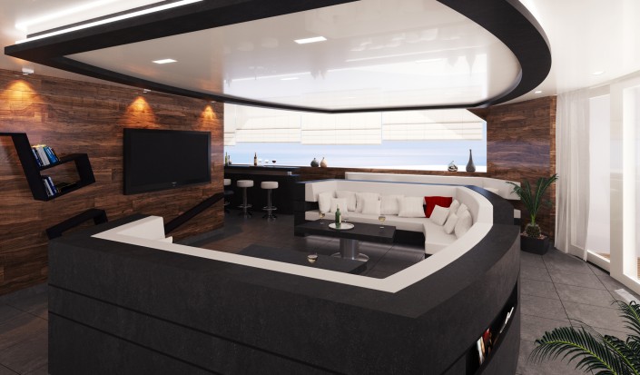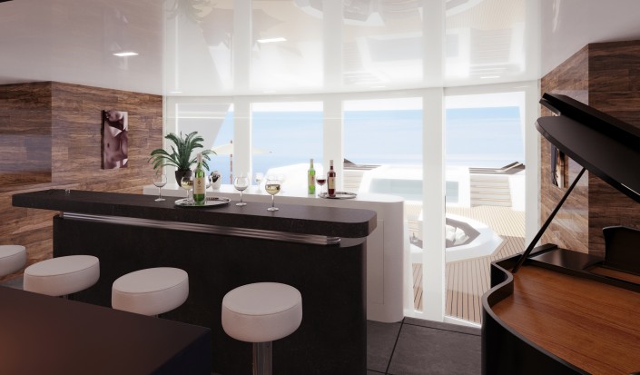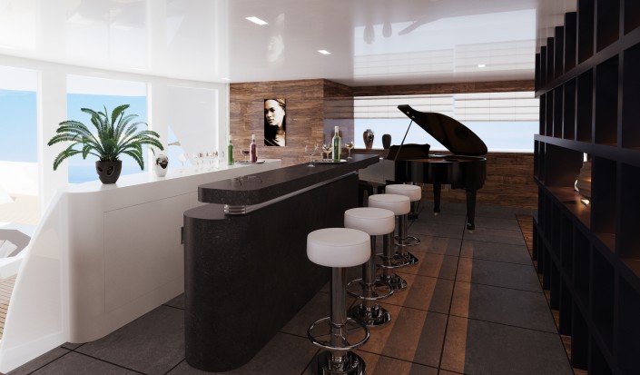The 75 meter motoryacht design R & R
The 75 meter motoryacht design R & R
This yacht was designed with an energetic and sporty client in mind, who is seeking a suitable yacht for his young family.
The vision
I wanted to design a modern, innovative motoryacht with interior- and exterior deck spaces that would provide both a visual- and a physical connection with the yacht’s natural surroundings with ‘Rest and Recreation’ in mind. Hence the design‘s name R & R.
The yacht has been designed to accommodate the owner’s family (husband, wife and two or three children) in three cabins situated on the owners deck and up to six further guests in three double cabins on the maindeck. The layout is designed to be practical, functional and spacious for both the guests and the crew while at the same time making sure that undue passage through guest areas by the crew was minimized.
A crew of 19 is responsible for the safe navigation of the vessel and will also provide for a high level of service to the owner and his guests. Crew cabins are well-sized, as are the mess rooms and other facilities.
Interior guest areas
The yacht’s maindeck offers a dining room, bar, library with a quiet reading corner and cinema for the owner and his guests.
The loungedeck features a sunbathing area, living room, bar and a ‘solar roof terrace’ which is an outside terrace with a solar panel roof. This area provides an unmatched view and experience for guests whether cruising or in port. There is also a fitness room, which is located on the lowerdeck.
Special features on the ownersdeck are sliding walls which, when opened, connect the children’s rooms and create a large and safe playing area. Furthermore, the owner and family enjoy a private and intimate living room.
The yacht’s layout allows the crew to go about their duties without undue passage through guest areas. The design also provides generous stowage areas for items such as: guest luggage, linen, bedding, cushions, tableware, loose exterior furniture cushions etc.
The tender garage is situated forward on the maindeck and houses two 21 foot long tenders, 4 Sea-doo’s, diving compressor and -gear, water-sport toys and a three person submarine.
Exterior guest areas
One of the most noticeable features of this yacht is its beach area which expands when the side hatches at the yacht’s stern are opened. The beach area showcases a large pool with a sunbathing area, space for multiple sunbeds and a lowered, shaded seating area. The yacht’s further outside living areas on the lounge- and bridgedeck provide the owner and guests with unprecedented views. Furthermore, the owner has a vast private balcony for him and his family.
Specifications
LOA : 75,25 m
LWL : 75,16 m
Max Beam : 14,06 m
Max Draught : 4,00 m
Displacement : 1913 t
Power : ABB Diesel Electric 2 x 2000 kW
Propulsion : ABB Marine Compact Azipod Propulsion
Estimated Max speed : 19 knots
Estimated Cruising speed : 16 knots
Approximate Range : 6.000 nm at 16 knots
Fuel capacity : approx. 120.000 L
Water capacity : approx. 30.000 L
Guests : 11
Crew : 19

